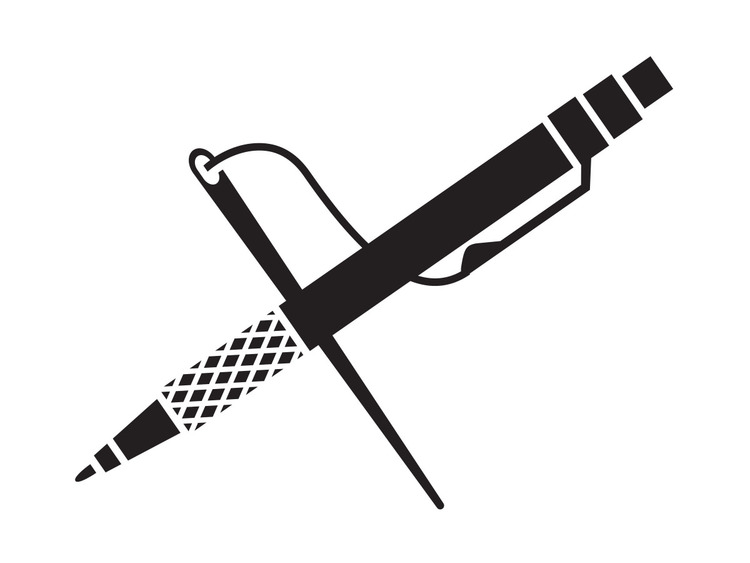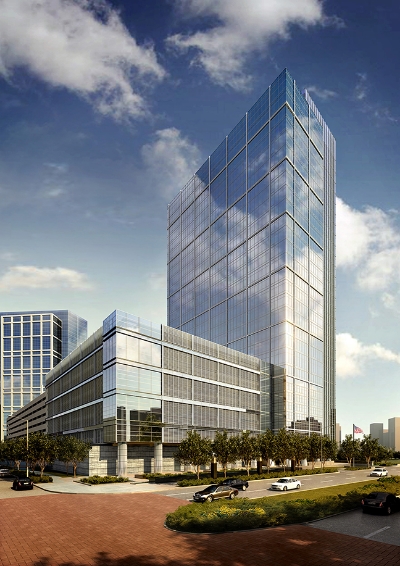I worked on this project from schematic design through construction administration. The lower plinth in the foreground is mainly parking and the central plant for the new tower. There is one basement level, and then the tower footprint is comprised of the facility engineer's office in the basement, lobby at the entry level, parking through level 10, and then office space and amenities up to the penthouse roof level. More info soon.
Confidential Project
in Architecture


